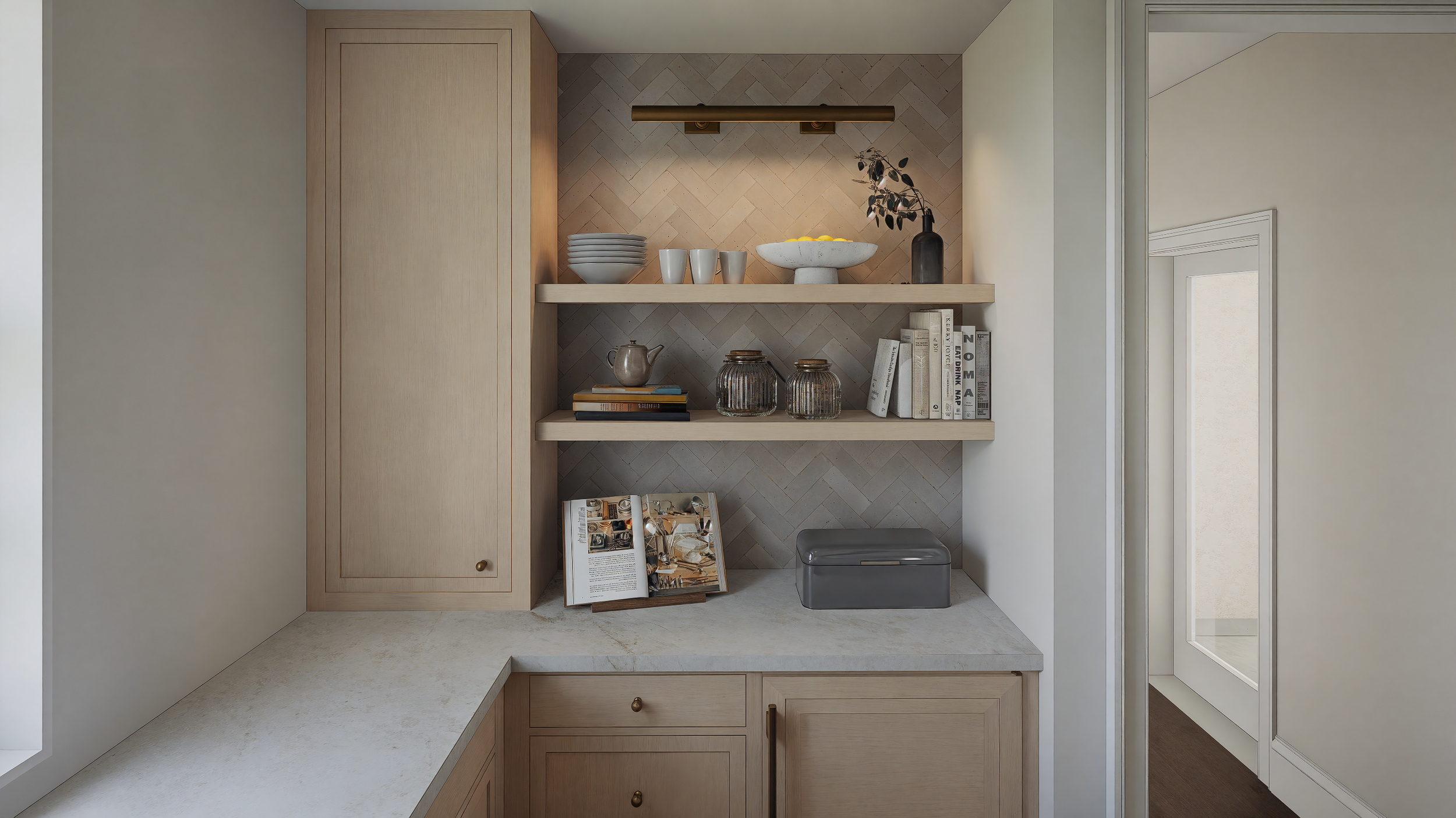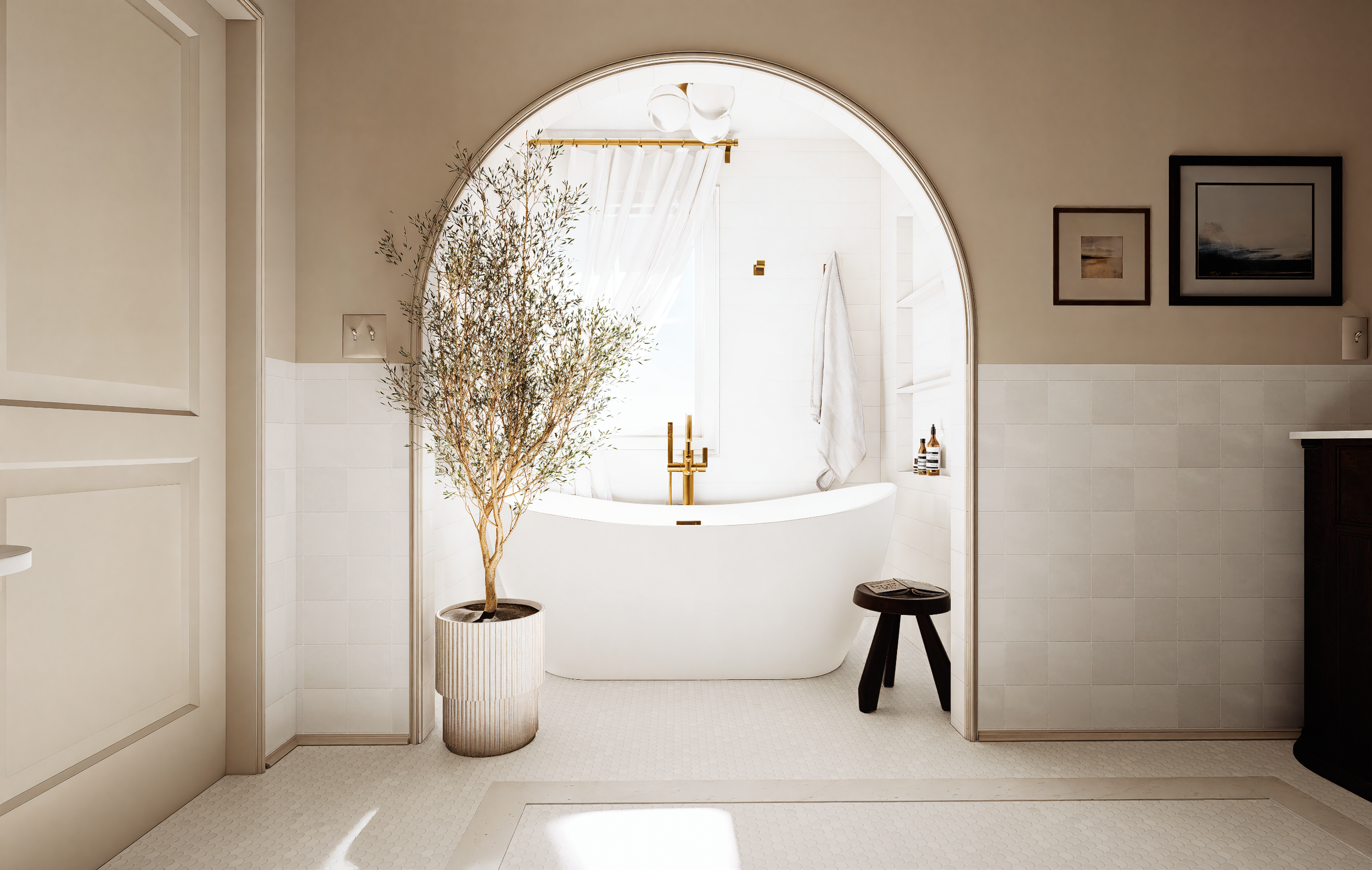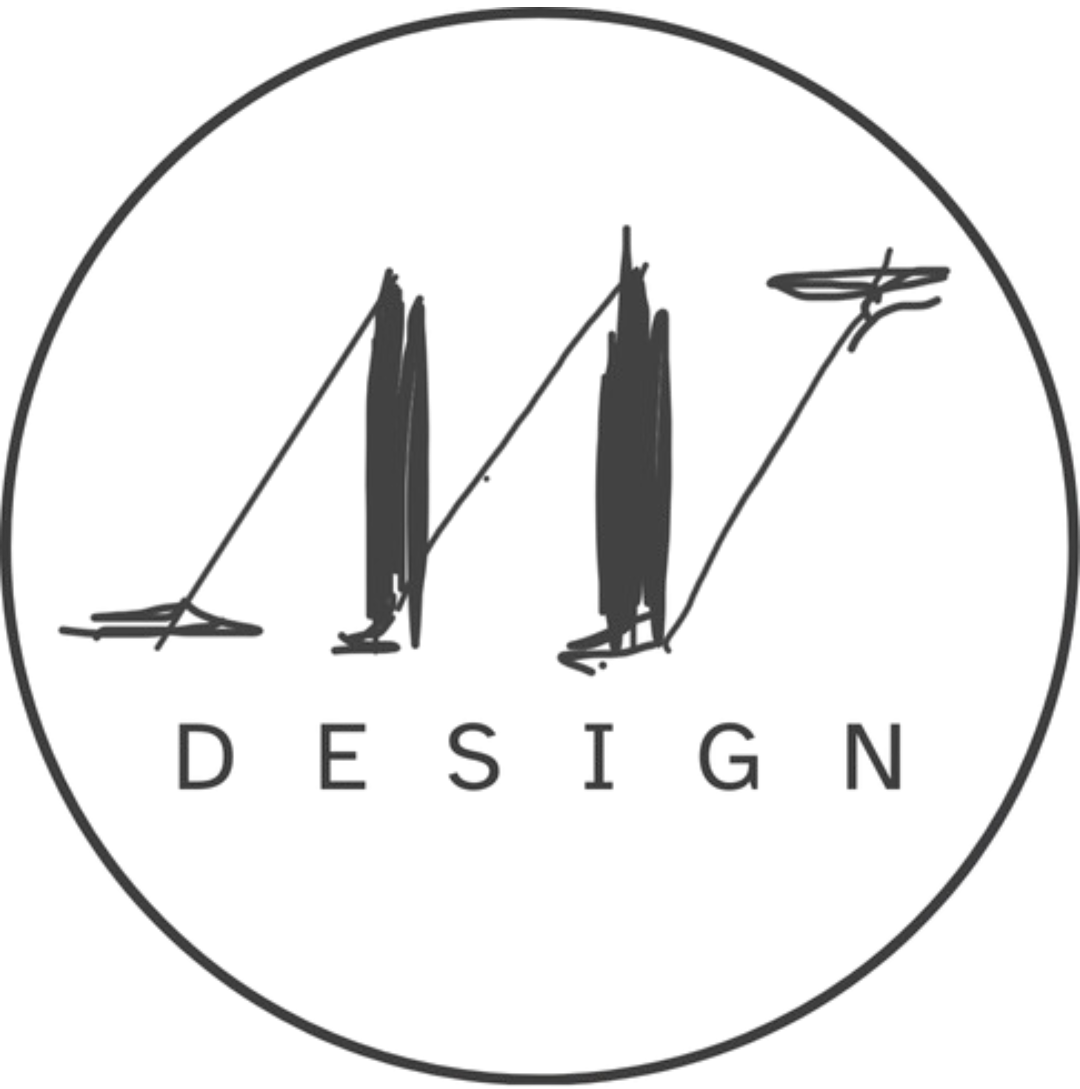SEE IT. EDIT. love it.
before you build it.
Layout, design, and 3D renderings to help you visualize your dream home before you build.
You only get one chance to get it right.
Most people start designing their homes with nothing more than a floor plan, a few material samples, a Pinterest board, and a whole lot of guessing. This often leads to multiple change orders once construction starts:
Did you know…
Residential projects average 6.3 change orders per renovation (coconstruct.com)
Change orders typically add ~10% extra to your budget, and sometimes upwards of 25% (tgccpa.com)
And these aren’t just small tweaks. Plus, each will carry a markup, meaning even a “simple” change can cost thousands.
That’s how even beautiful, high-end spaces end up with layout regrets or details that don’t feel quite right in real life. And once the cabinets are installed or the tile is set, it’s too late to change your mind.
I help you avoid that.
Before you spend a cent on demo or materials, I’ll show you exactly what your space will look like - fully rendered in 3D. From tile layouts to lighting to your cabinet finish, every detail comes into view so you can move forward with confidence.

































