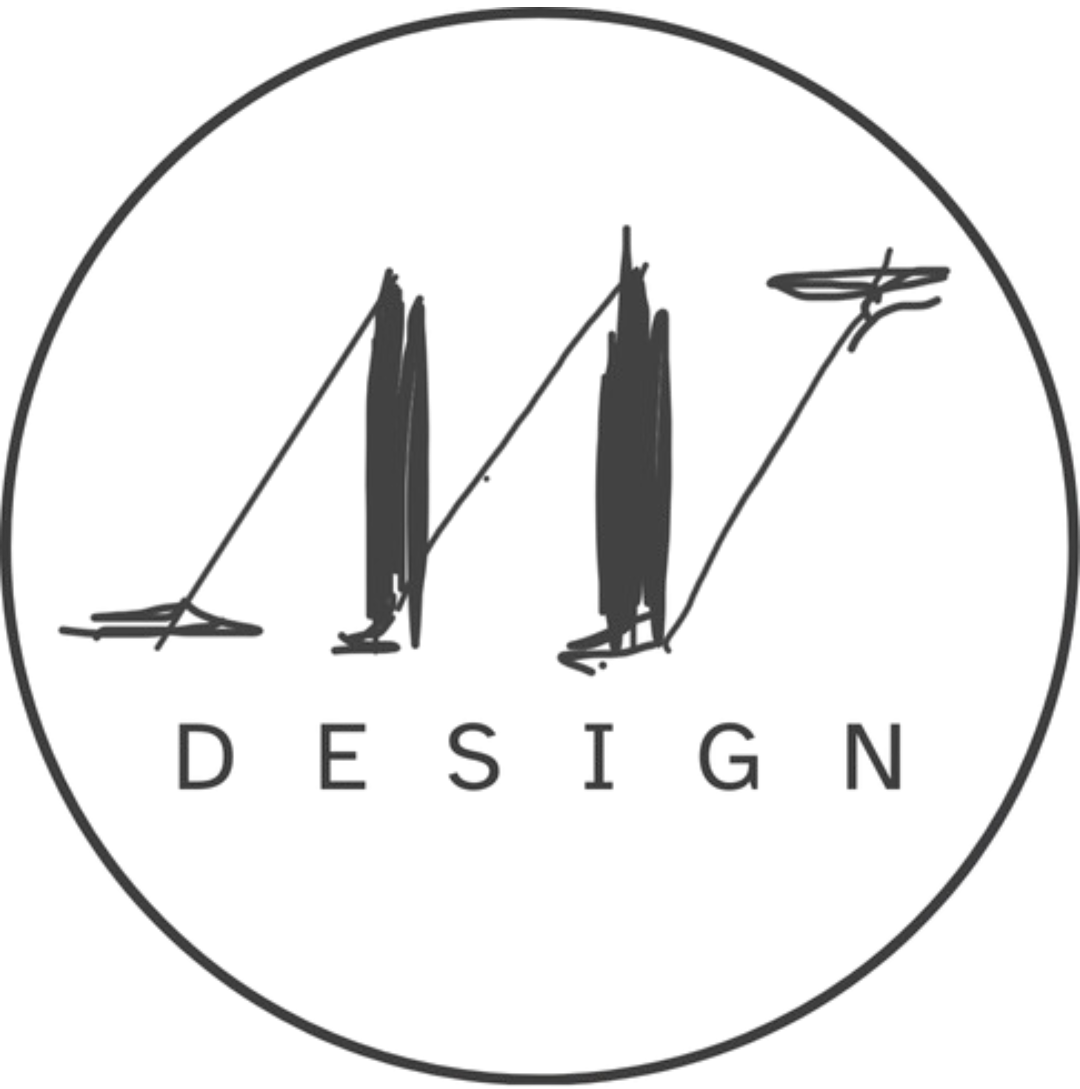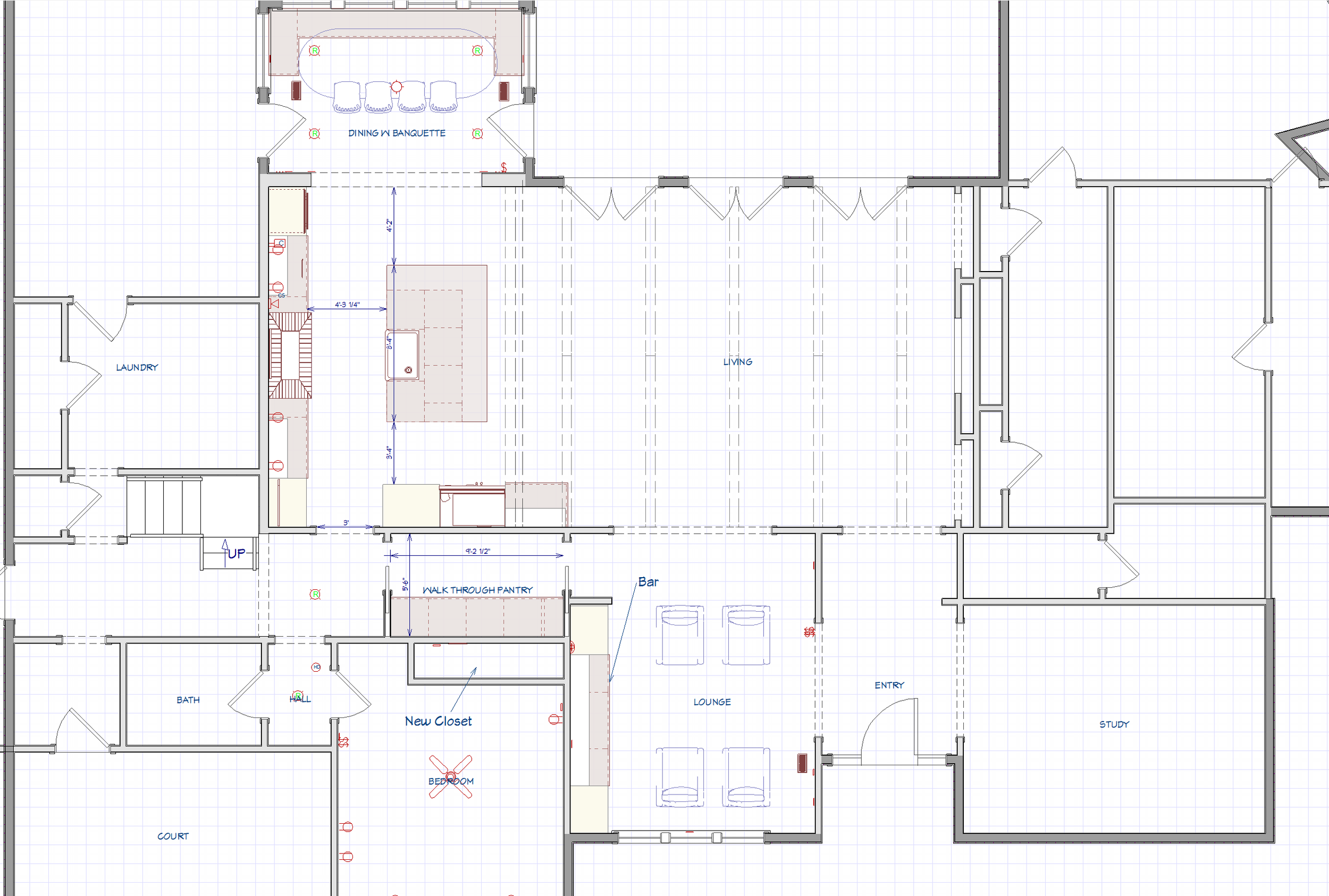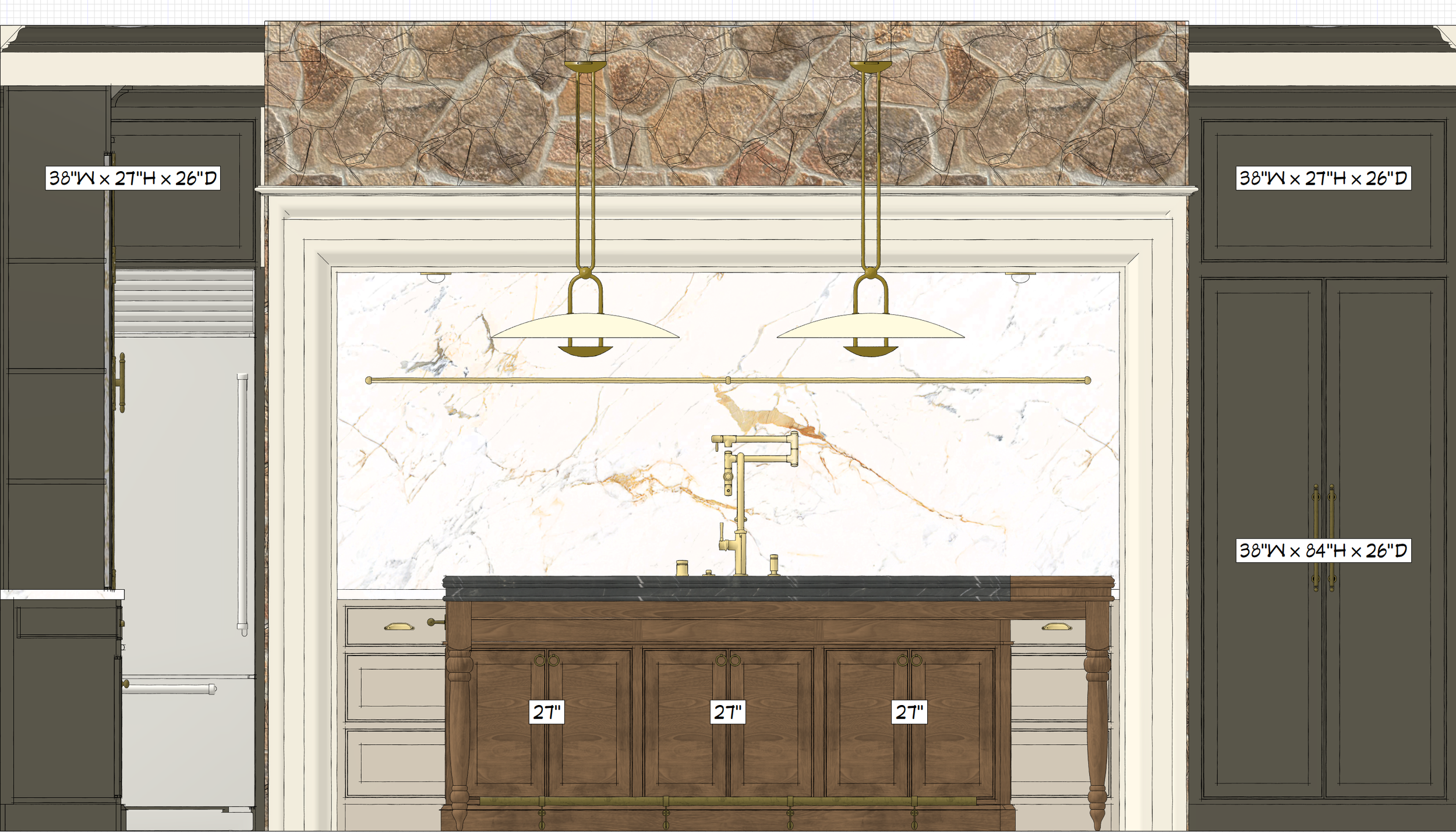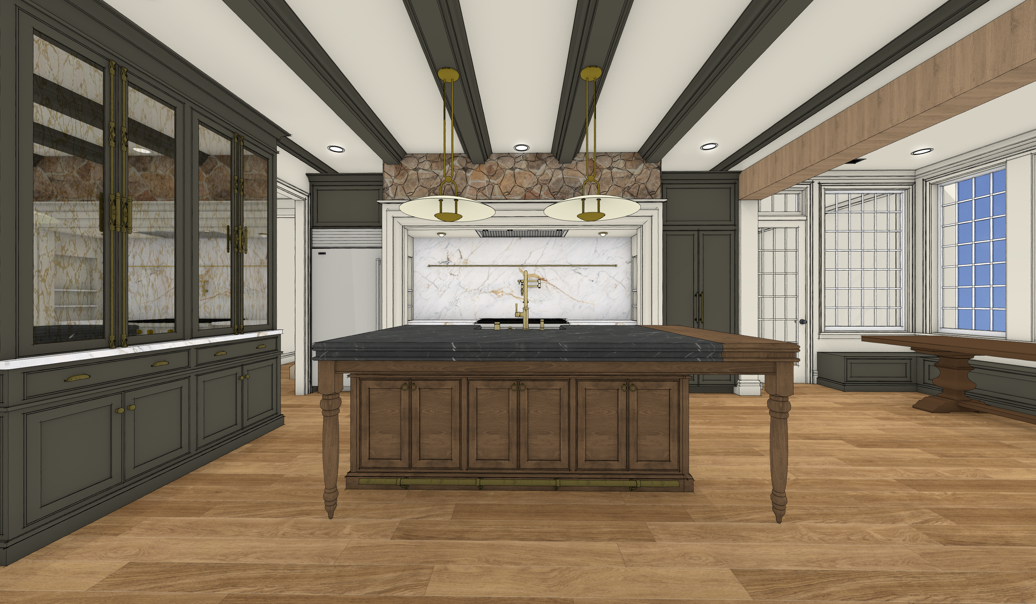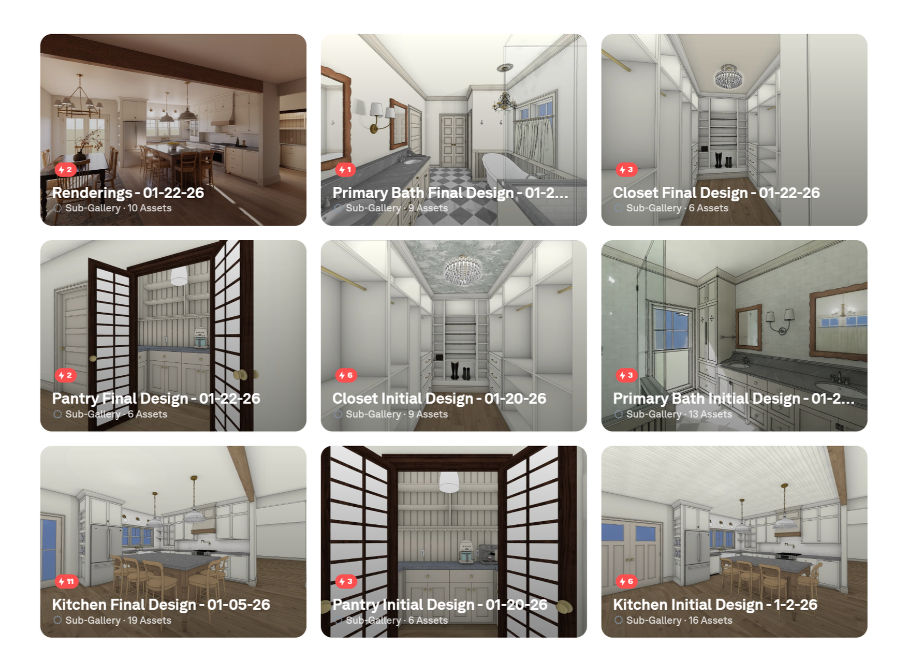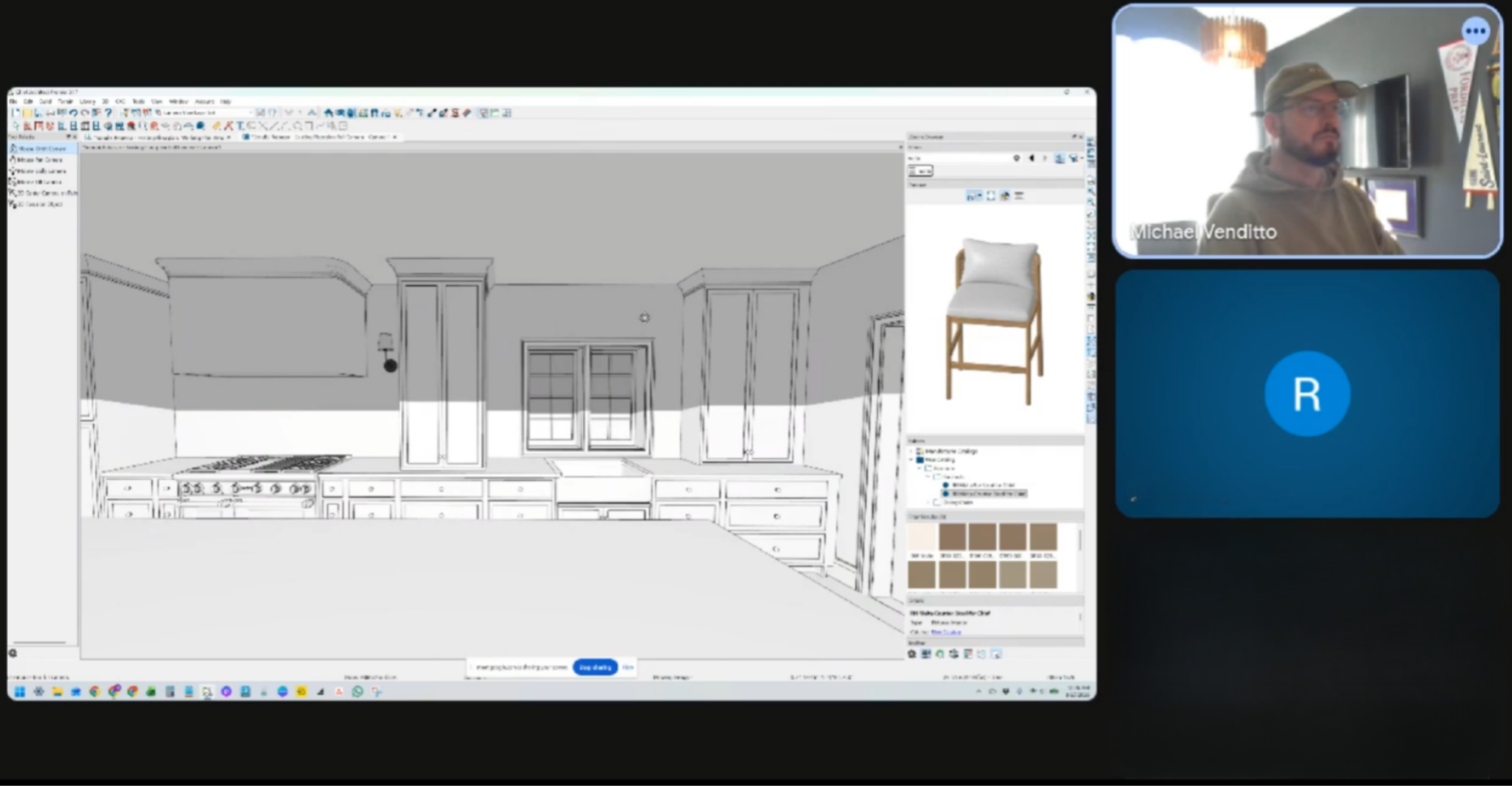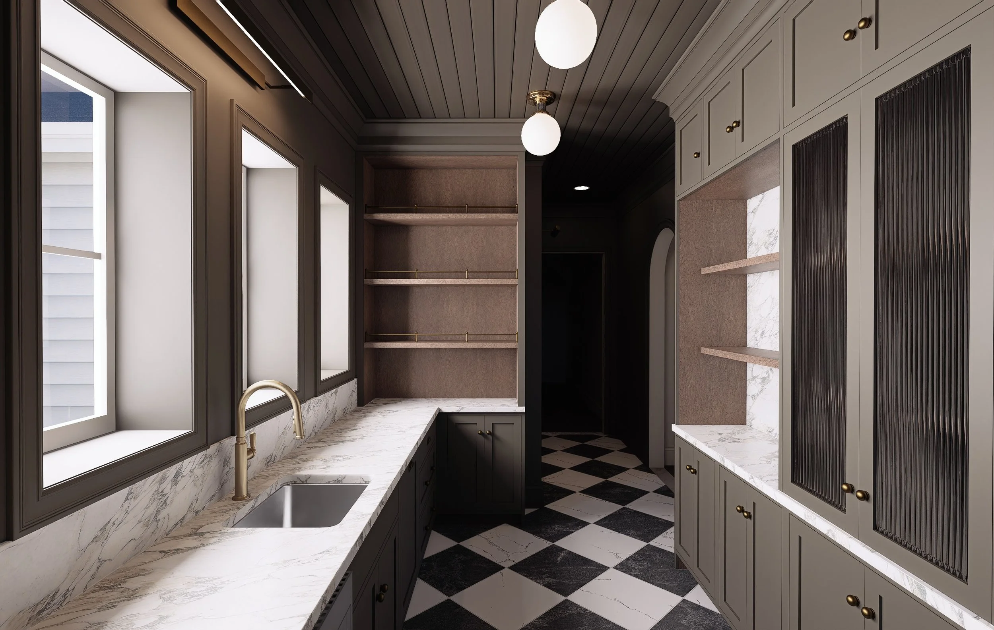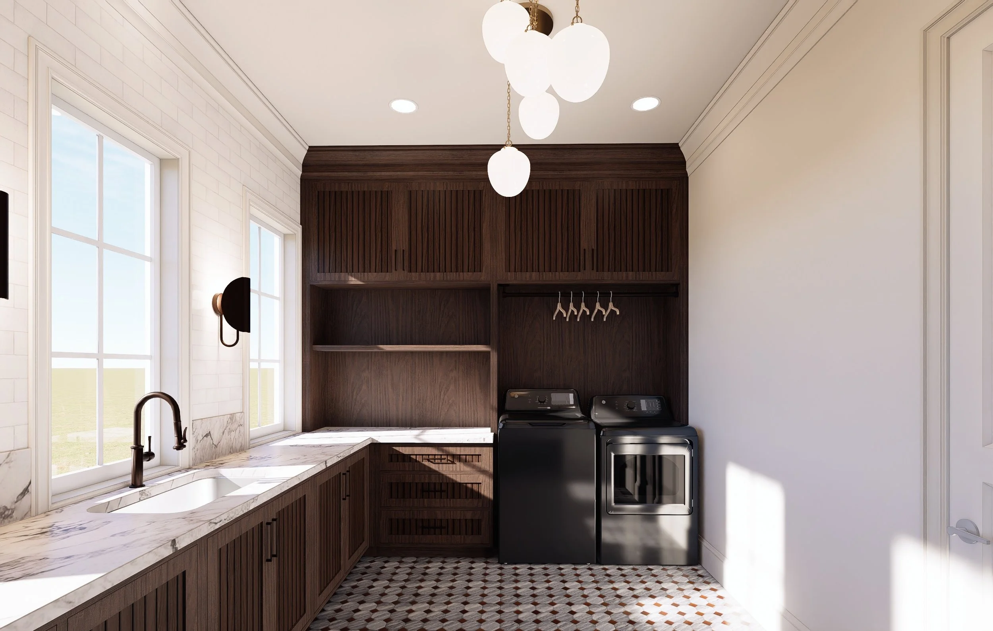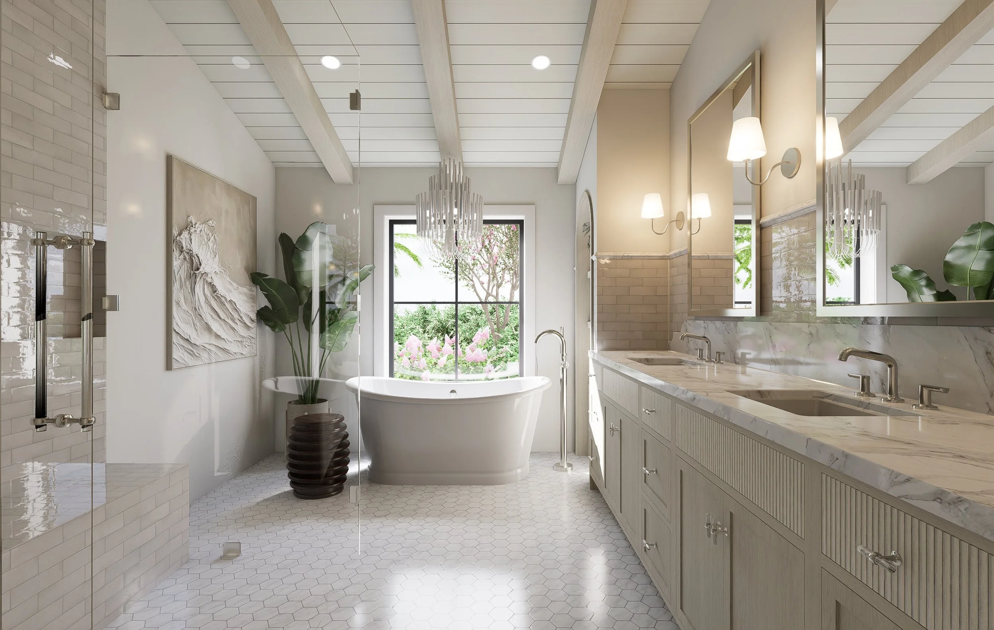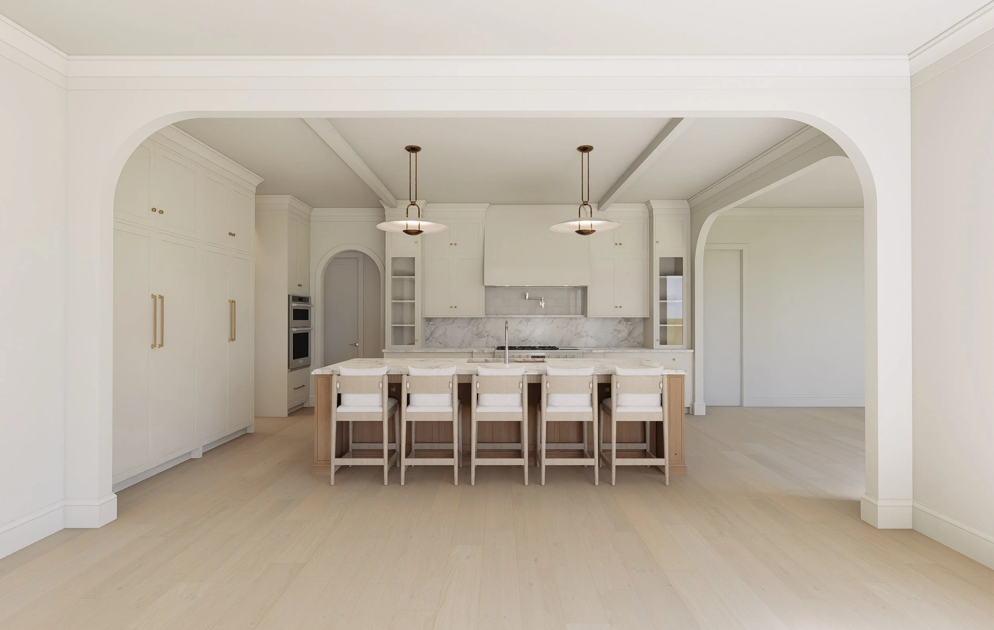See your new space before you build it.
DE S I G N & V I S U A L I Z A T I O N S E R V I C E S
Every project is priced based on your space and what you need. Submit your project and I'll send you a custom quote.
D E L I V E R A B L E S
What You Get
A clear picture of your design so you can communicate your vision and make decisions with confidence.
Dimensioned Floor Plans
Layout plans showing how your cabinetry and key elements are arranged in the space so you can see how everything fits before committing.
Cabinetry Elevations
Front views of your cabinetry showing widths, heights, and arrangements; a clear reference to share with your cabinetmaker.
3D Renderings
See your finished space from every angle — cabinets, countertops, tile, lighting — all brought to life in 3D before anything gets built.
Downloadable Gallery
Lifetime access to all your plans, renderings, and specifications in one place. Download, share, or revisit anytime.
Live Revision Session
After you've had time to review your design, we get on a one-hour video call. I make changes live while you watch — swapping materials, adjusting layouts, trying new finishes — until it's exactly what you want.
How It Works
P R O C E S S
01
Tell Me About Your Space
Fill out a short form with your floor plan and what you're looking for. I'll send you a custom quote within one business day.
02
I Design Your Space
I build your space in 3D and design every detail. You'll receive it in a private gallery within one week.
03
Review & Revise
Take your time with the design. Send me your feedback, and I'll let you know exactly what we'll cover in your live revision call.
04
Final Delivery
Your completed design is delivered in a final gallery — a visual reference to share with your builder, cabinet maker, or design team.
Investment
Kitchens from $1800
Every project is priced based on your space and how many rooms you’d like to design. Most clients spend 1–2% of their renovation budget on design and avoid tens of thousands in costly mistakes during construction.
You'll get a custom quote after submitting your project.
Notable Projects
P O R T F O L I O
Barragan Residence
Winter Garden, FL
Weylie Residence
St. Petersburg, FL
