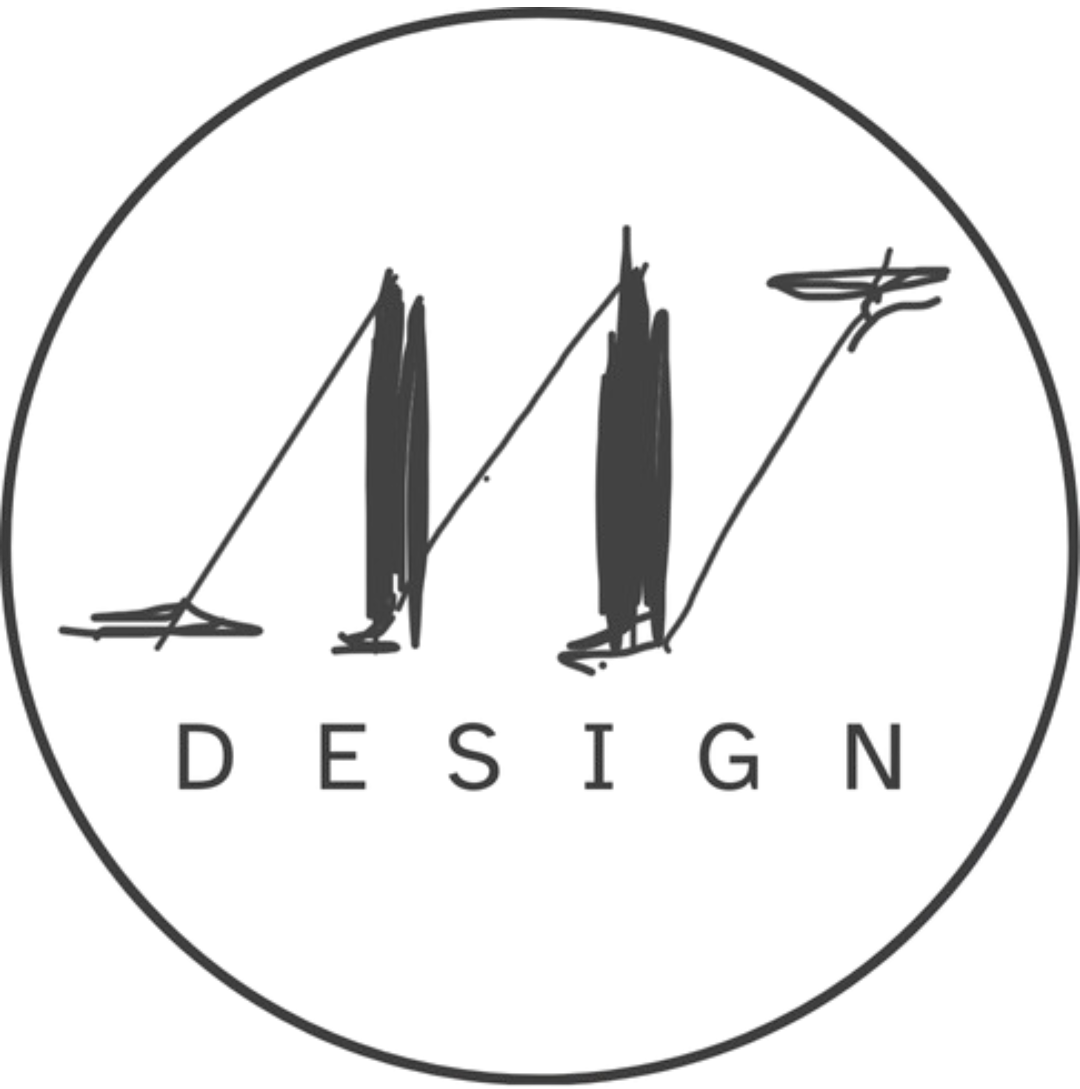Terms of Service
By booking services with MV Design, you acknowledge and agree to the following Terms of Service.
Refund Policy
Due to the custom nature of our work, once design services have commenced, all fees are non-refundable. Commencement is defined as the submission of your completed design questionnaire following booking.
Project Eligibility
Design services are available for kitchens, bathrooms, full homes, and specialty spaces across new construction and renovation projects. Each project is custom-scoped and quoted based on the number of spaces, layout complexity, and level of detail required. MV Design reserves the right to determine project readiness before proceeding.
Process and Timeline
Step 1 — Booking and Submission
Once your booking is confirmed, you’ll receive access to the MV Design Client Portal, which serves as the central hub for all project communication, file sharing, and deliverables.
Projects officially begin on the Monday following receipt of:
Your completed design questionnaire, and
Finalized architectural plans (.PDF, .DWG, or Chief Architect file)
All design preferences and material details must be submitted through the questionnaire. Submissions via chat, text, or email will not be accepted as part of the official project record.
Step 2 — Initial Design (1–2 Weeks)
After your submission is reviewed and approved, your initial design package will be prepared within:
1 week for two rooms or less
2 weeks for three rooms or more
Your initial design includes 2D plans, cabinet elevations, and 3D renderings based on your finalized layout.
Step 3 — Review & Live Revision Session
After receiving your initial design gallery, you will have 14 calendar days to review the design and submit your feedback and revision requests.
Before your live revision session is scheduled, MV Design will review all submitted feedback and provide a written scope summary identifying which requests are included in your revision session and which would require a new design pass.
Live Revision Session (1 Hour) Your project includes one 60-minute live revision session conducted via video call. During this session, MV Design will refine the design in real time based on the agreed-upon scope.
Included Revisions Revisions cover refinements within the agreed layout concept and may include:
Minor adjustments to cabinetry placement (e.g., shifting widths, aligning runs)
Small shifts in appliances or fixtures (e.g., moving a sink or refrigerator a few inches)
Style or material swaps (tile, hardware, lighting, paint colors, countertops)
Visual refinements aligned with the original design direction
Not Included in Revisions (New Design Pass) The following are considered new design work and are not included:
Full redesigns or new layouts
Flipping or reorienting an entire space
Removing or adding major features (islands, new cabinetry runs, or structural elements)
Introducing a new inspiration or design direction after initial delivery
Changes outside the included scope require a separate quote. Additional revision sessions may be purchased separately.
Step 4 — Final Design (5 Business Days)
Following the live revision session, your final design will be completed and delivered within 5 business days.
Optional Step 5 — Photorealistic Renderings & 3D Tour (3 Days)
Once the final design is complete, optional photorealistic renderings or 3D tours may be added. These deliverables are produced within approximately three business days after final approval.
Communication
All communication must take place within the MV Design Client Portal. This ensures accurate documentation, efficient project management, and clear records of decisions.
Drawings and Dimensions
All plans and elevations are for conceptual design purposes only. Clients are responsible for:
Working with licensed professionals to produce construction-ready drawings
Field-verifying all dimensions prior to fabrication or installation
Exclusions
Unless otherwise agreed in writing, MV Design does not provide:
Structural, engineering, or construction documents
On-site measurement or supervision
Electrical, plumbing, or HVAC layouts
Furniture or decorative styling
Materials and Finishes
Renderings are representational. Color, texture, and lighting variations from real-world products should be expected.
Paint colors can be matched when both the manufacturer and color name are provided.
Timeline Disclaimer
All timelines assume prompt communication and complete submissions.
Delays in materials, plan delivery, or feedback will extend the project schedule.
