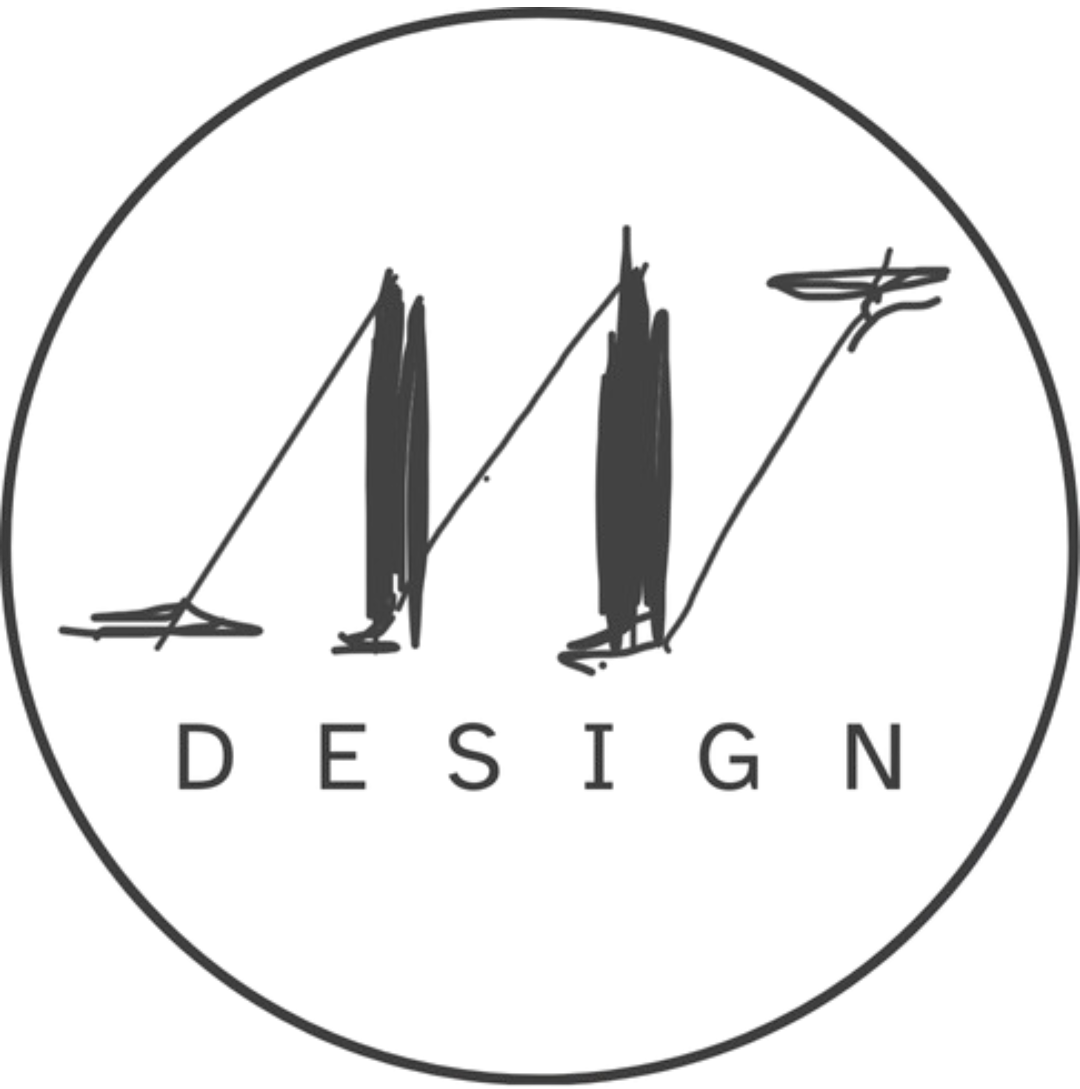
DESIGNER PARTNERS
TERMS OF SERVICE
How I Partner With Interior Designers
I collaborate directly with interior designers to transform your design plans into fully visualized 3D spaces. My work gives your clients the confidence to fully understand and experience their home before construction begins.
This page outlines how I work, what’s included, and how to submit your projects for modeling.
Terms of Service
By booking services with MV Design, you acknowledge and agree to the following Terms of Service. These guidelines protect timelines, creative integrity, and workflow efficiency for both parties.
Professional Tools and File Compatibility
I work exclusively in Chief Architect for 3D modeling, cabinetry layouts, floor plans, and elevations, and in D5 Render for photorealistic imagery, lighting, and video work.
I do not accept partial plan files or models from other platforms such as SketchUp, Revit, ArchiCAD, or similar.
If plan conversion is required to bring your files into Chief Architect, this will be quoted separately.
What I Deliver
Each project includes a fully built 3D model based on the plans, direction, and selections you provide. Deliverables typically include:
• Cabinetry layouts and built ins
• Flooring, stone, tile, and countertop surfaces
• Wall treatments, trim, moldings, and paint finishes
• Appliances, plumbing fixtures, and hardware
• Architectural features such as beams, arches, and niches
• Fixed lighting
• Dimensioned floor plans, cabinetry elevations, and wall elevations
• Photorealistic renderings, video walkthroughs, or 360 panoramas if added
All deliverables are provided as downloadable files without watermarks. Editable source files are not included unless purchased separately.
Accessory Styling Add On
If your project requires a higher level of detail, accessory styling may be added. This includes:
• Furniture layout and placement
• Rugs, drapery, mirrors, and artwork
• Decorative lighting such as table or floor lamps
• Countertop styling and soft goods
Styling requires additional time for sourcing, model preparation, and detailed scene setup. Fees are based on quantity and complexity.
What You Provide
To ensure accuracy and efficiency, I require:
• Complete architectural plans including cabinetry drawings and elevations
• Design boards showing all material and finish selections
• Full specifications for cabinetry, tile, stone, plumbing, lighting, and hardware
• Furniture and accessory selections if styling is added
If architectural plans are unavailable, I require a Canvas.io scan before modeling begins.
Project Readiness Requirements
Modeling begins only when all plans, selections, and design direction have been submitted in full.
If selections change after modeling has started, the project will be re quoted.
Major changes in direction may be considered a new project.
Collaboration Structure and Communication Rules
To keep projects organized and efficient:
• A single approved point of contact is required
• All communication must remain inside Basecamp or the provided revision Google Doc
• I do not communicate directly with the homeowner, builder, or other parties
• If additional people are copied or included, the project will pause until communication returns to the designated designer only
This structure protects both workflow efficiency and the designer client relationship.
Revisions
One revision round is included with every project. Revisions must be submitted as a single consolidated list inside the approved revision document.
Once received, I will review your list, ask for clarification if needed, and lock the list for execution.
Anything missed from your locked list will be corrected at no charge.
Any new revisions requested after delivery will be quoted as an additional round.
If your firm requires iterative collaboration beyond one revision round, additional rounds can be added at a flat rate.
Purchased Assets and Model Library
I maintain an internal model and texture library that covers most selections.
If specialty models are required, I include up to three purchased assets per project at no cost.
Additional external models can be purchased with your approval and will be invoiced at cost.
Source Files
Editable Chief Architect files are not included in standard delivery.
If you choose to purchase the editable file for your records, the cost is two hundred fifty dollars.
All files are conceptual and must be independently verified with your cabinet maker, contractor, or architect.
Pricing and Proposals
Every project is custom quoted based on size, level of detail, and required deliverables.
Proposals include the full scope, timeline, and the included revision round.
Additional styling, revisions, conversions, or out of scope requests will be quoted separately.
Projects are scheduled once payment is received.
Rush fees apply to any project that requires a faster turnaround than your quoted timeline.
Payment Terms
Full payment is due upfront to reserve your project and begin work.
Any additional work requested after the initial scope will require separate approval and payment.
Usage Rights
Both you and I may use the final deliverables for portfolios, social media, and marketing unless we agree otherwise.
All working files, models, and proprietary project files remain my intellectual property.
If your firm requires confidentiality, a shared confidentiality clause can be added as long as it does not restrict my ability to use my workflow, knowledge, or process with future clients.
